Berlin

Unique Factory Loft with Roof Terrace
This exceptional property will redefine everything you thought you knew about spaciousness in an apartment and as a highlight offers you a spectacular 360° view over the neighbouring Volkspark Friedrichshain, the TV Tower and the city.
6 Bedrooms
4-story loft with rooftop deck
Liveable space 546 Sq. Meters
HOA 2,090 per month
Sales price 11,500,000 Euros




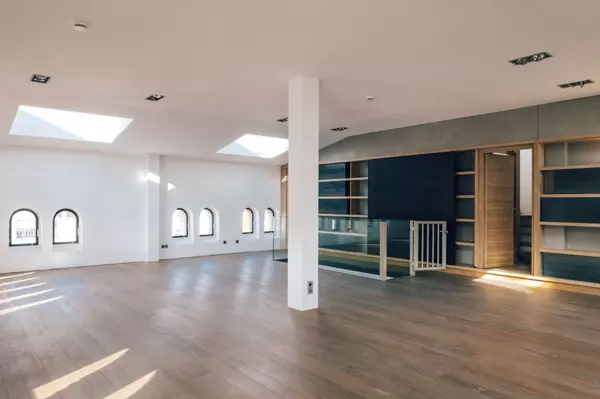
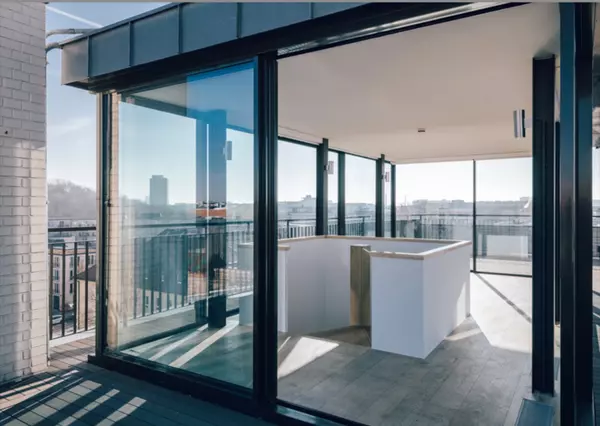
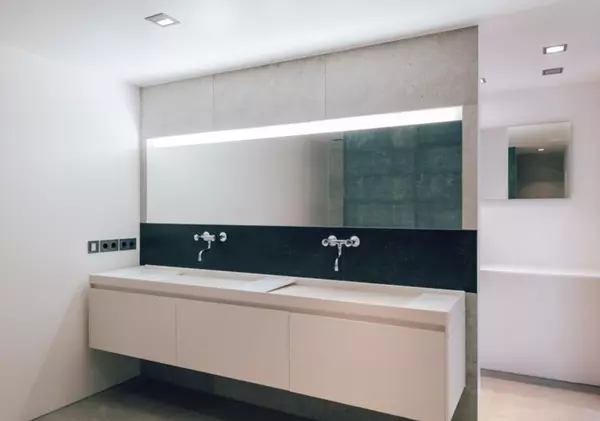
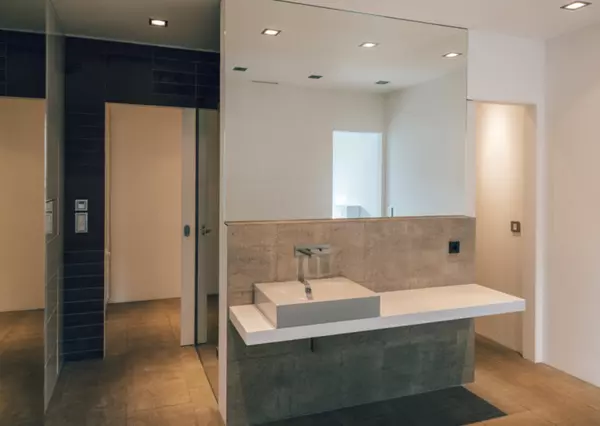
Description
This listed factory building rises up almost mysteriously like something from a past age. It is located at the end of a quiet resi- dential street in the heart of the Prenzlberg neig- hbourhood. Where the tables once stood in one of Berlin’s first beer gardens, a residential facility with city houses was built in 2006 following the English model. The beer that was enjoyed here was brewed right next door in the wheat beer brewery built in 1875. It was laboriously refur- bished from the ground up in 2012 subject to lis- ted building conditions, beautifully retaining the special charm of the old brewery building both inside and out, and made into four individual apartments. The exceptional loft apartment we are offering covers three floors, with the high- light on the roof of a spectacular 360° view of the neighbouring Volkspark Friedrichshain, the TV Tower and the city. The property itself will re- define what you thought you knew about spa- ciousness in an apartment. All three stories are linked by an interior staircase and skillfully crea- te various different living areas, some generous and spacious, some small and intimate. In addi- tion, every story can be reached by an elevator, offering highly modern comfort and a variety of possible uses. Two entrances allow access in dif- ferent ways: the historic stairwell has an original steel spiral staircase and is intended more as an emergency escape stairwell. Reaching the apartment is far more comfortable taking the elevator. As soon as the apartment door on the second story opens, you get that loft feeling in the most original sense. Original vaulted ceilings and old steel beams and columns lend the 126 m2 space the right atmosphere for cooking, eating and spending time together. This story is rounded off with a guest bathroom in the entrance area and a possible guest room with en-suite bathroom. An interior staircase then takes you to the third story with the more private rooms with a total of three bedrooms. The master bedroom has a dressing room and a bathroom en-suite. There is also a small lounge with a fireplace, another shower-bath and a pantry. The fourth story of- fers a variety of different uses. The centerpiece of this story is an open room flooded with light from the historic windows in three of its walls. A large fireplace and a specially designed shelf unit create an especially pleasant living atmosphere. Next to this is a small room that has up to now been used as a play area. An area with sauna, freestanding bath, rain shower and separate toi- let holds out the promise of hours of relaxation, while a gym invites you to do your daily workout. You can enjoy a variety of open air sporting acti- vities in the neighbouring Friedrichshain People’s Park, such as jogging, inline skating, beach vol- leyball and climbing. Shopping for your everyday needs can be done in the nearby Bötzow Quarter, conveniently just a short walk away, which has established itself with its small, individual shops, charming cafés and variety of restaurants offe- ring different food styles as one of Berlin’s most popular residential districts. Child daycare cen- tres, schools, doctors and shops are testimony of its excellent infrastructure. The neighbouring Winskiez district and the famous Kollwitzkiez dis- trict are also just a walk away. The optimal public transportation connections ensure that you can be in Alexanderplatz or Berlin Mitte in just a few minutes.
● Industrial loft character thanks to steel beams and columns, brick walls and vaulted ceilings
● Rooms filled with light on three sides from high-quality metal framed windows
● Ceiling height up to approx. 3 m
● Skylights on the fourth story
● Fireplaces on every story
● Built-in lights inserted into the ceilings
● Light strips in the floor on the second story
● Living and eating area of approx. 126 m2 with fitted kitchen
● Terrace of approx. 32 m2 with wooden surface
● Master bedroom with dressing room and en-suite bathroom
● Relaxationandfitnessareawithsaunaandgym
● Spectacular roof terrace of approx. 59 m2 with fully glazed attico
● Outdoor parking area with space for three cars
● Underground parking space for rent
● Bicycle parking space
● Cement screed and floorboards in living areas
● Fitted shelving on fourth story
● Sliding doors in many areas
● Alarm system
● Burglar-proof security glass
● Floor heating
●Additionalelectricalplugsinsertedintothefloor
● Water connection on the roof terrace
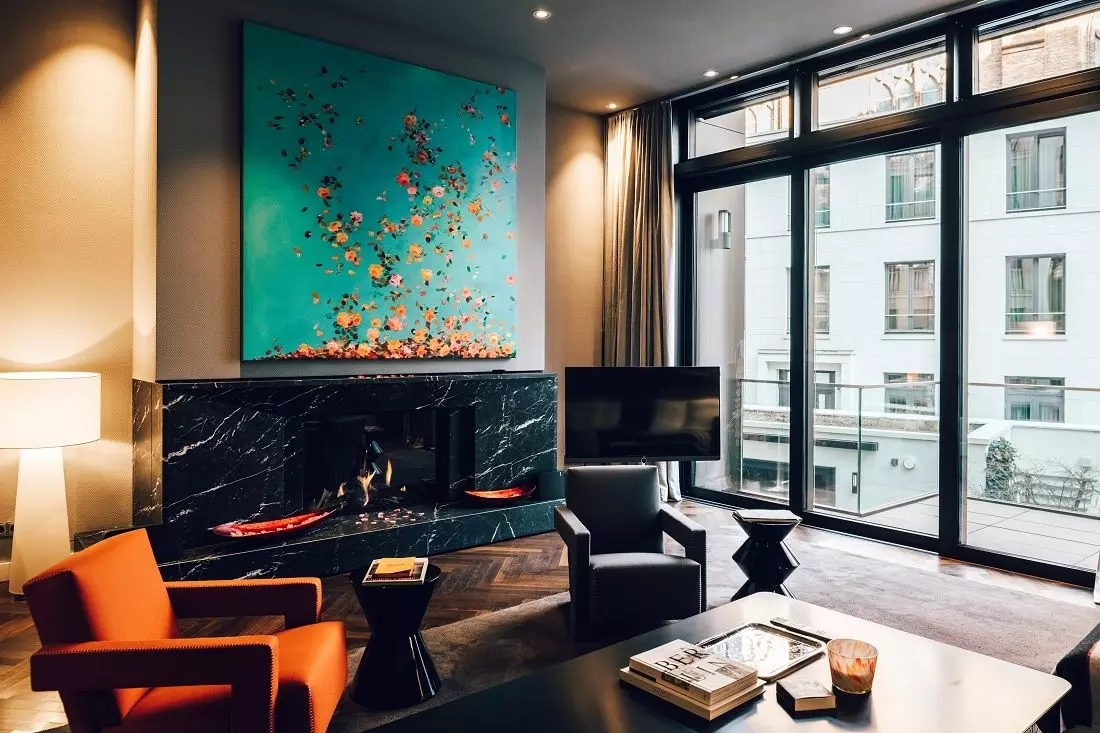
Berlin Mitte - Oberwall 28
Elegance and sophistication in perfection
Approx 493 Sq. Meters
Bedrooms 3-5
Bathrooms 5
Sales Price 13,500,000 Euros

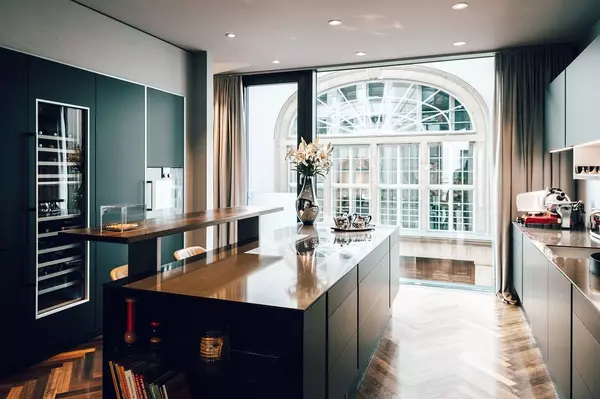


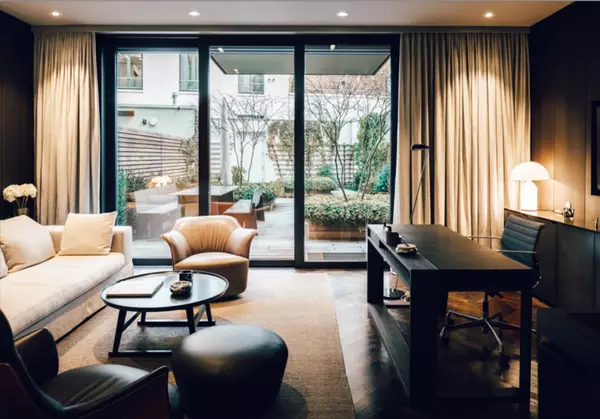
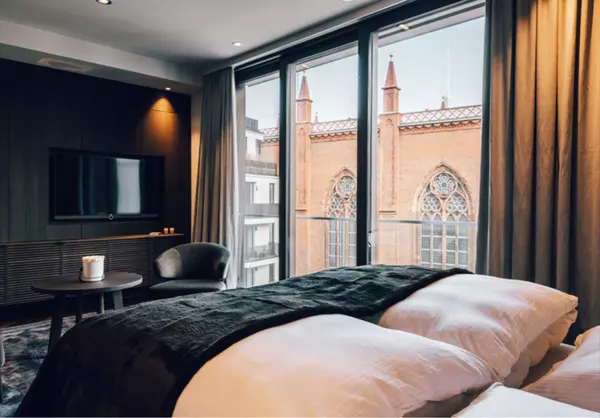
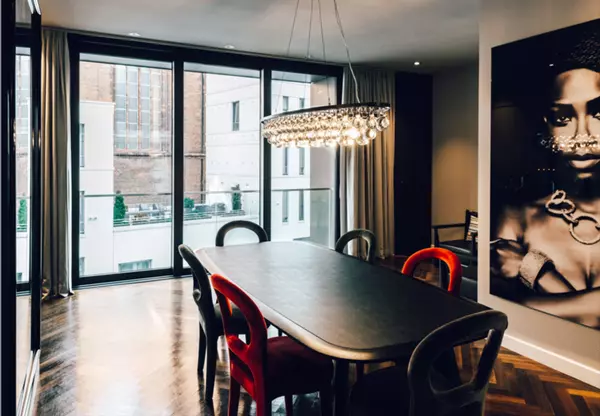
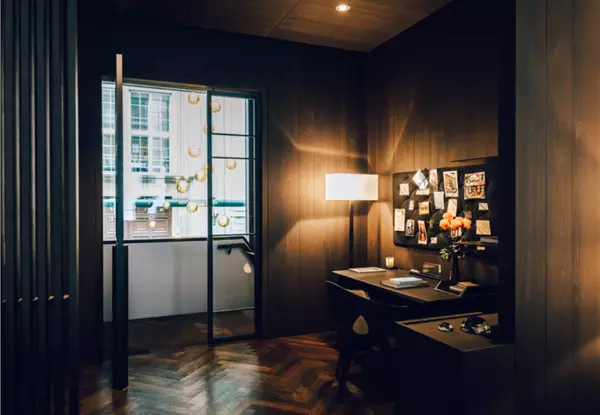
Description
Take a seat in the historical surroundings and in one of the most prestigious and exclusive locations in the city.
Here you can experience the unique flair of Berlin's historic city center and live with a view of the Friedrichswerder Church, between the State Opera and the Pierre Boulez Hall and a stone's throw away from the Old National Gallery and the Museum Island, to name just a few of the cultural highlights to call the neighborhood. Berlin's young art scene can also be discovered in numerous galleries and exhibition venues in the vicinity. For going out and fine dining, there is an extensive selection of the finest national and international cuisines around the Gendarmenmarkt, which promise culinary delights. The Borchardt restaurant, for example, or the Grill Royal on the banks of the Spree are
meeting points and attractions that have been known for a long time. The new highlight on Mittelstrasse is the hotel and restaurant Château Royal, which was opened by the makers of Berlin's hip restaurants Grill Royal and Kin Dee. The magnificent boulevard Unter den Linden or Friedrichstraße invite you to stroll and shop. Here you will find fine shops and boutiques of well-known luxury labels. The Galeries Lafayette are also always worth a visit in terms of architecture, fashion and cuisine. The "Kronprinzengarten" residential ensemble, created in 2017, combines the exclusive location with highly sophisticated architecture and the most modern requirements for equipment. This exquisite townhouse was designed by the architect Davide Rizzo and comprises seven floors from the basement to the top floor, which offers an impressive 360-degree view of the city.
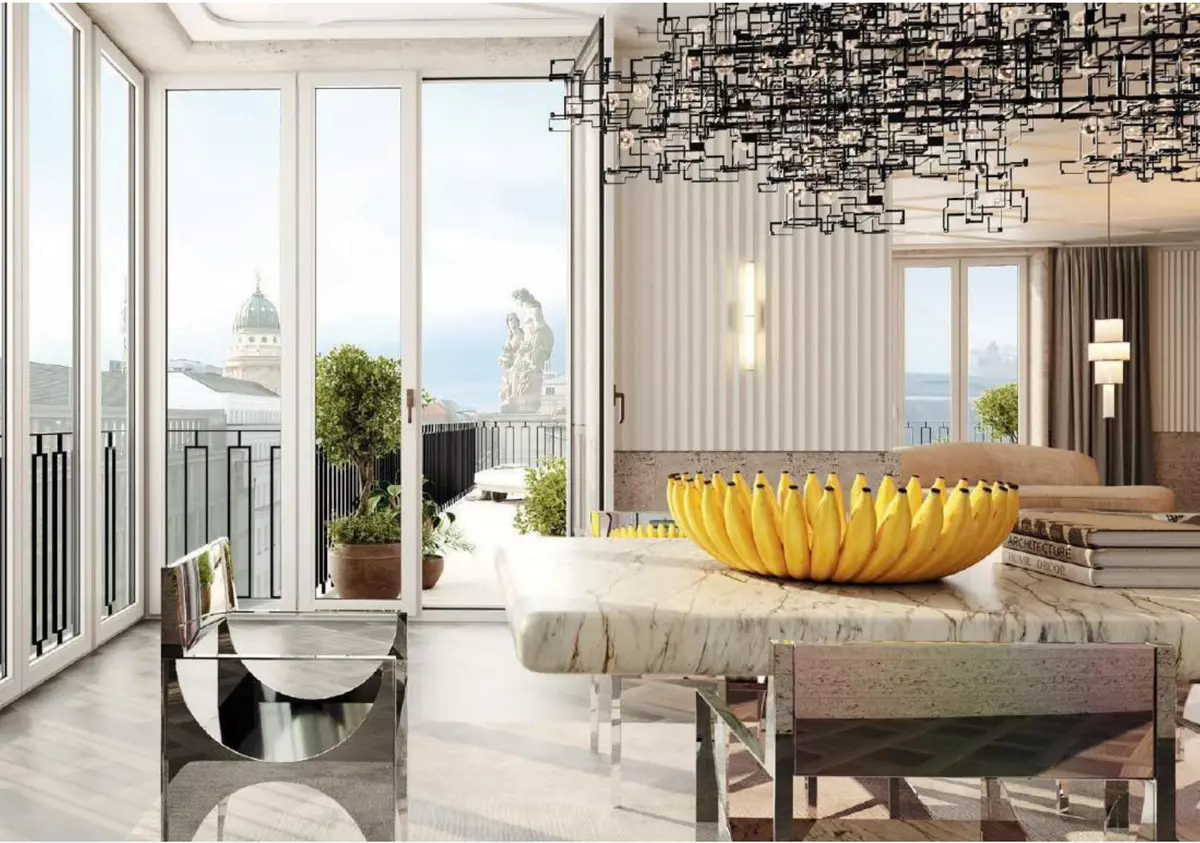
Berlin - Mitte
The penthouse of the Crown Prince Gardens!
Approx 573 Sq. Meters
● Natural stone cladding on the walls
● Custom-made kitchen with natural stone surfaces
● High-end equipment in all areasWellness area with fitness and sauna
● Generous roof-top terraces with a view over the highlights of Friedrichstadt
● Stucco elements on the ceiling and walls
● Spectacular views of the Berlin skyline
Sales Price 16,925,000 Euros
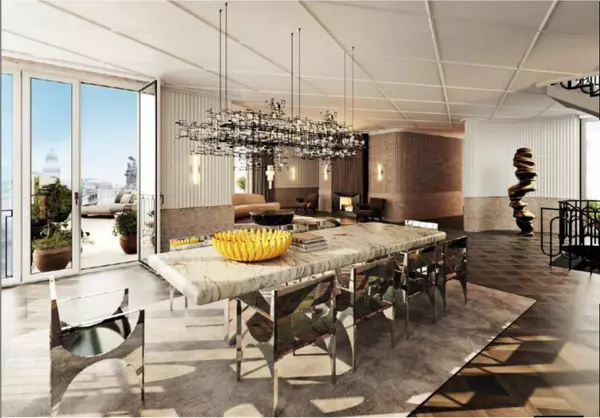

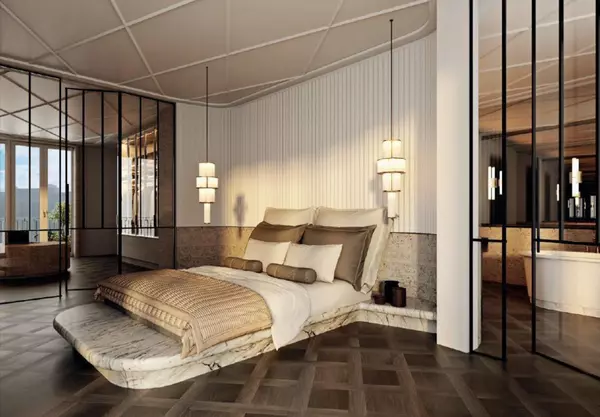
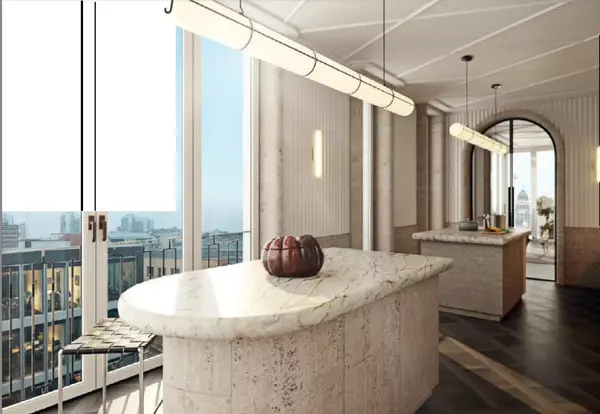
Highlights
● High quality floors
● Natural stone cladding on the walls
● custom-made kitchen with natural stone surface
● High-end equipment in all areas
● Spacious master area with natural stone bathroom
and made-to-measure dressing room
● Wellness area with fitness and sauna
● Spacious roof-top terraces with views over
the highlights of Friedrichstadt
● Stucco elements on the ceiling and walls
● Spectacular views of the Berlin skyline
● Planning by Fabian Freytag Studio
● Representative overall ensemble crown prince gardens
● Guest suite with pantry, loggia and en suite bathroom
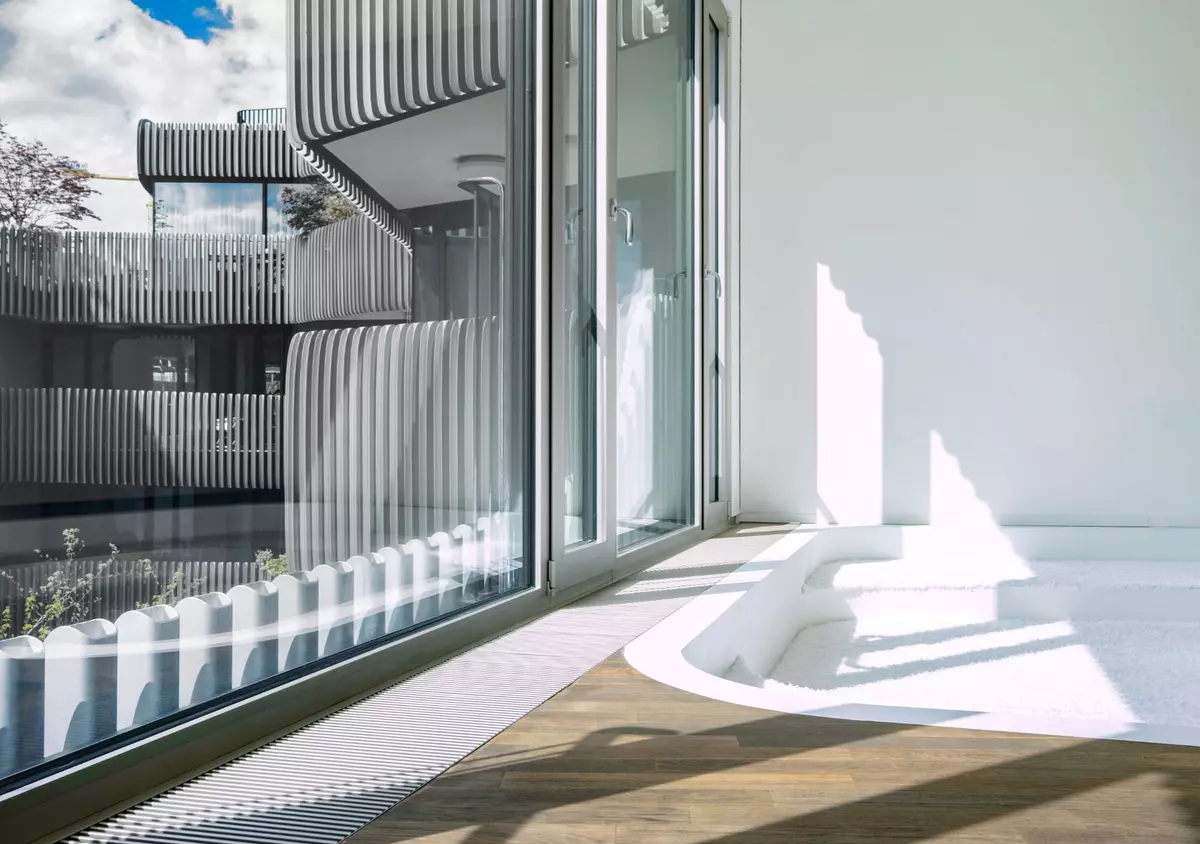
Berlin Mitte
Elegant architectural highlight
by J. MAYER H.
Approx. 178 Sq. Meters
• Parquet floor
• Mosaic tiles in the bathroom
• Floor-to-ceiling windows with double glazing
• External blinds everywhere
• Daylit en-suite master bathroom with free-standing bathtub, rain shower, Duravit objects and Vola fittings
• Guest bathroom with rain shower
• Two loggias with southwest orientation and
partially French balconies
• Direct access from the passenger elevator to the apartment
• Cellar compartment
• Bicycle storage
• Underground parking space plus €60,000
Sales price 2,790,000 Euros
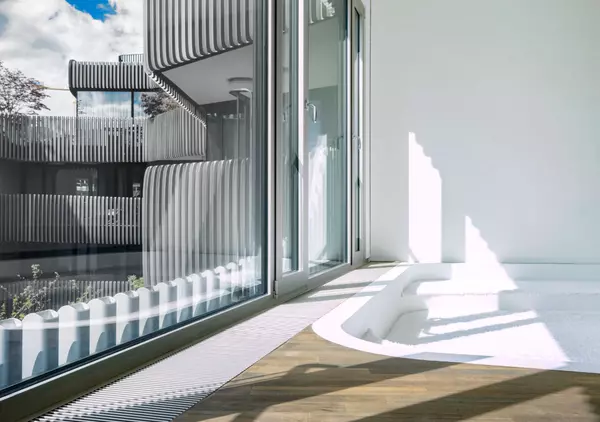
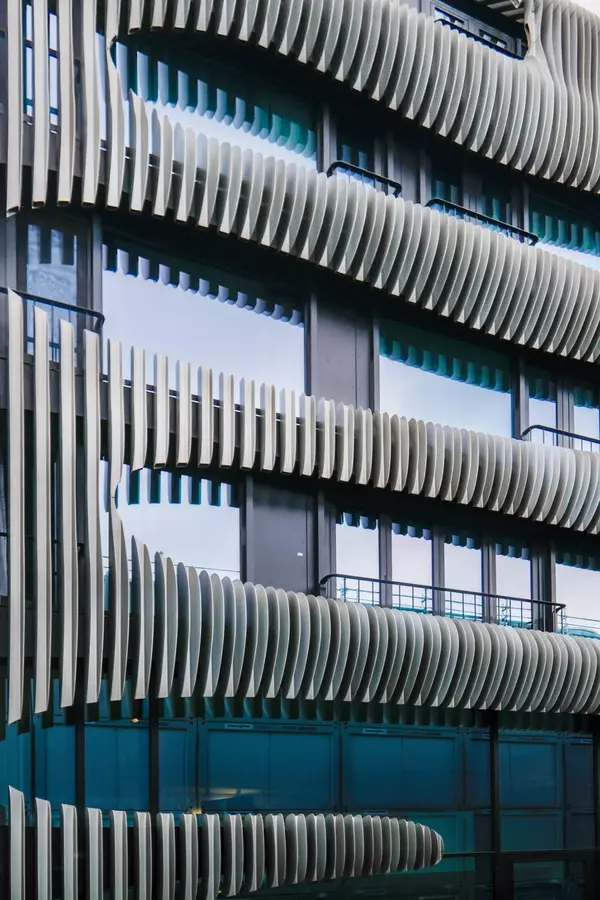

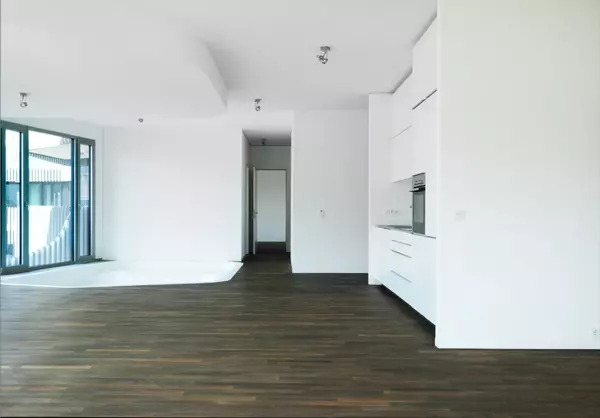
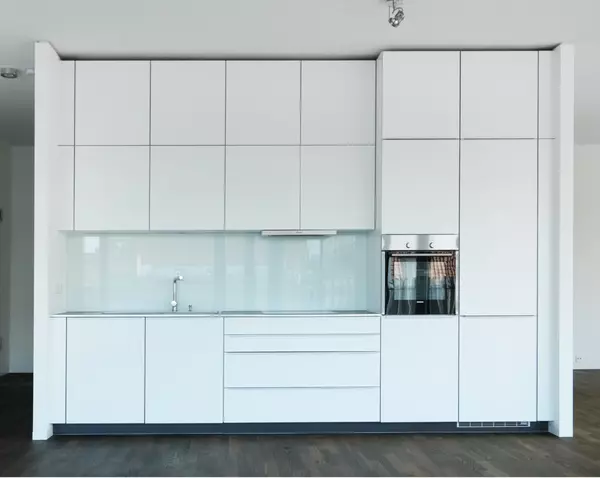
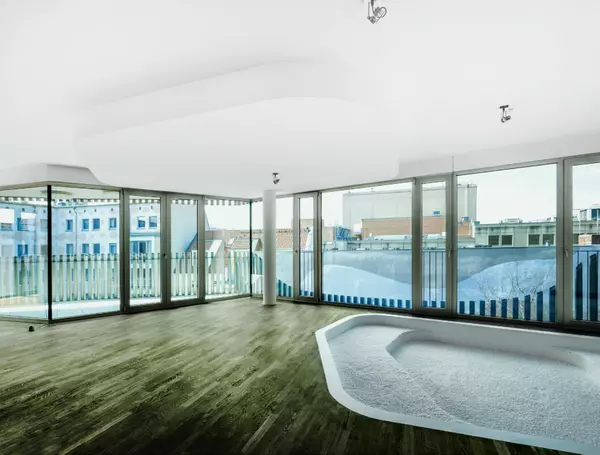
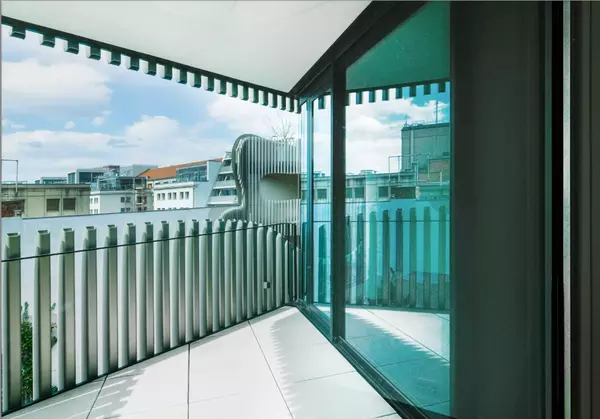
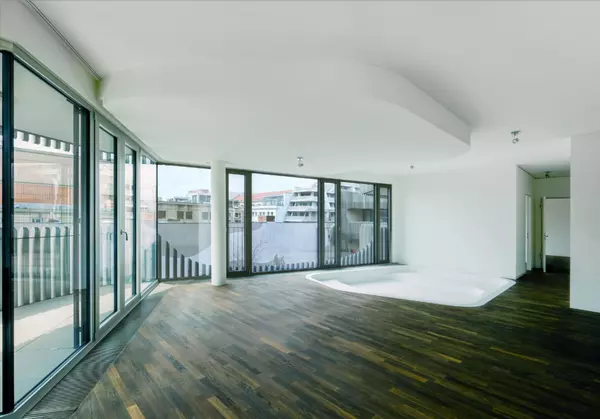
Description
This extraordinary apartment building was developed in the immediate vicinity of the Museum Island. This unique apartment is located on the 5th floor on approx. 178 m2 with exposure from all 4 cardinal points. The rooms open through floor-to-ceiling windows. Balconies or 2 loggias facing southwest. In addition to an extensively equipped kitchen with Siemens electrical appliances and an adjoining dining area, there is an elegantly designed living room lounge and an additional work area. An oasis to relax and unwind offers the very spacious bathroom with daylight and free-standing bathtub and rain shower, which is directly connected to the master bedroom.
The district around Oranienburger Strasse has experienced rapid growth in recent years and today presents itself as the perfect mix
from renovated houses, a very good infrastructure and the lively scene life with neighborhood atmosphere. Here you will find small, individual shops, chic cafes, restaurants and galleries. The central location guarantees comfortable living in the heart of the city. From here you can reach the most important cultural attractions, such as the Brandenburg Gate, the Museum Island, various theatres, opera houses and the
Berlin Philharmonic. The Friedrichstraße and the boulevard "Unter den Linden" as well as the Hackesche Höfe are only a few minutes' walk away. Walks along the nearby Spree and the Monbijoupark also ensure quiet and pleasant living. The connection to the public transport network is also excellent: the main train station with S-Bahn and long-distance trains, the Friedrichstrasse train station and Oranienburger Strasse as well as various underground stations are in the immediate vicinity.
