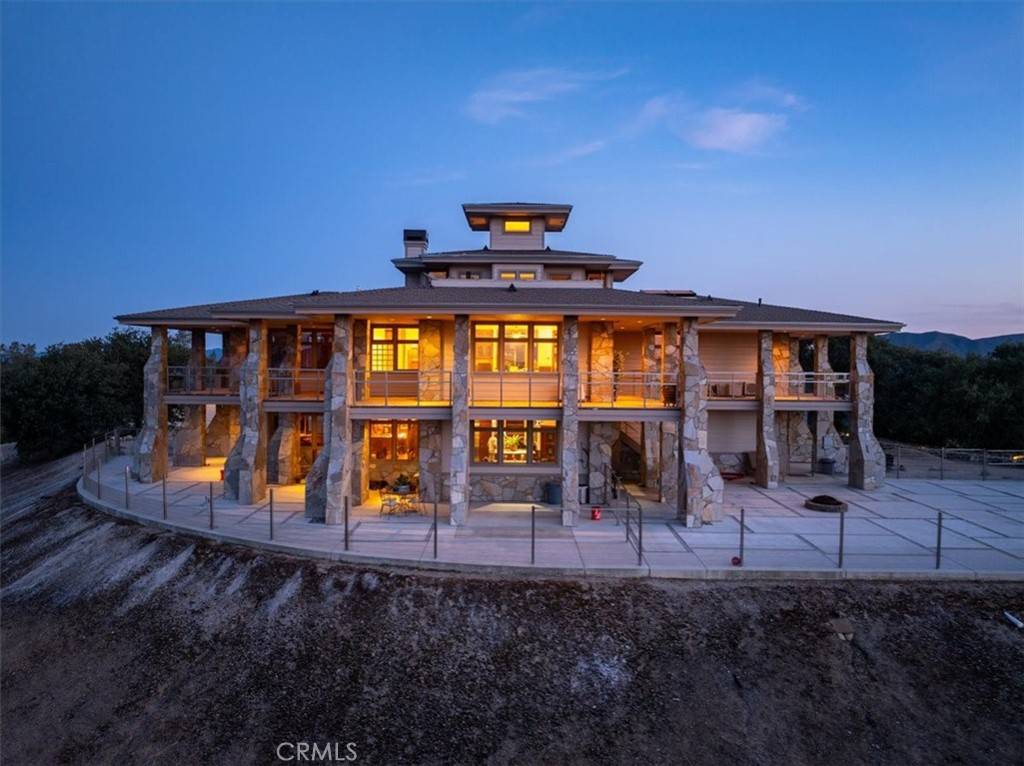3 Beds
3 Baths
5,510 SqFt
3 Beds
3 Baths
5,510 SqFt
Key Details
Property Type Single Family Home
Sub Type Single Family Residence
Listing Status Active
Purchase Type For Sale
Square Footage 5,510 sqft
Price per Sqft $616
MLS Listing ID NS25159430
Bedrooms 3
Full Baths 3
HOA Y/N No
Year Built 2005
Lot Size 140.000 Acres
Property Sub-Type Single Family Residence
Property Description
The 5,100 sq ft, three-story home features a spacious design blending comfort & elegance. Highlights include a multi-level library with a large skylight, & a luxurious master suite with a built-in king-size bed, cherry wainscoting, & custom closets. The gourmet kitchen boasts granite counters, cherry cabinets, & Viking appliances. Throughout, Hickory hardwood floors, marble accents, and radiant floor heating elevate the interior, complemented by mini-split AC units and a Hearthstone Mansfield wood stove for winter comfort.
The property offers extensive amenities: over 2,000 sq ft detached garage with a 47' RV bay, built-in cabinetry & custom woodwork in the main home, a helipad, and a 300 sq ft outbuilding with Tesla Powerwalls, inverter, & storage. State-of-the-art energy systems include solar panels with Tesla Powerwalls, and a Generac generator. Two wells & a 500-gallon propane tank support utilities and add to the property's appeal.
Outdoor living spaces are perfect for entertaining—1,500 sq ft concrete patio, 5,000 sq ft flagstone deck surrounding the house, & a 400 sq ft observation deck on the third floor. The front yard features a putting green ,gorgeous landscaping, & the entire estate is enclosed by a deer fence with five gates & graded roads for easy access. Wildlife is abundant, including deer, foxes, upland game, & songbirds.
Additional features include a light-filled hobby room, laundry with farm sink, and a grand entrance with a cast-in-place basement with arched ceiling complete with a heavy steel combination vault/safe door. Architecturally, the home showcases a porte-cochere with belltower & a bronze bell cast in the 19th century.
Experience wildflowers in spring, bird songs, the serenity of this timeless retreat. Offering a rare blend of natural beauty and modern comfort, this luxury estate is ready for your private tour. Contact your Realtor to schedule today!
Location
State CA
County Monterey
Rooms
Main Level Bedrooms 1
Interior
Interior Features Loft, Workshop
Cooling Ductless
Fireplaces Type Family Room
Fireplace Yes
Laundry Inside
Exterior
Garage Spaces 4.0
Garage Description 4.0
Pool None
Community Features Rural
View Y/N Yes
View Panoramic
Total Parking Spaces 4
Private Pool No
Building
Lot Description Back Yard
Dwelling Type House
Story 3
Entry Level Three Or More
Sewer Septic Tank
Water Well
Level or Stories Three Or More
New Construction No
Schools
School District Paso Robles Joint Unified
Others
Senior Community No
Tax ID 424271023000
Acceptable Financing Submit
Listing Terms Submit
Special Listing Condition Standard

“My job is to find and attract mastery-based advisors to the shop, protect the culture, and make sure everyone is happy! ”






