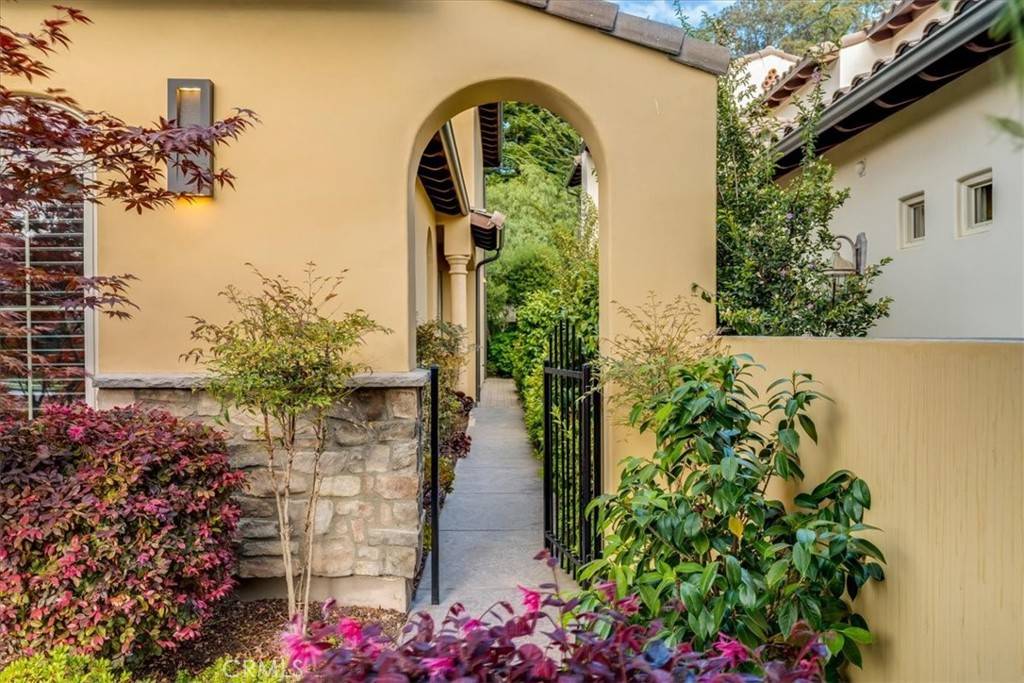3 Beds
3 Baths
2,452 SqFt
3 Beds
3 Baths
2,452 SqFt
OPEN HOUSE
Fri Jul 18, 10:15am - 12:30pm
Sat Jul 19, 12:00pm - 3:00pm
Sun Jul 20, 12:00pm - 3:00pm
Key Details
Property Type Single Family Home
Sub Type Single Family Residence
Listing Status Active
Purchase Type For Sale
Square Footage 2,452 sqft
Price per Sqft $494
Subdivision Trilogy(600)
MLS Listing ID PI25158048
Bedrooms 3
Full Baths 3
Condo Fees $496
Construction Status Turnkey
HOA Fees $496/mo
HOA Y/N Yes
Year Built 2007
Lot Size 4,499 Sqft
Property Sub-Type Single Family Residence
Property Description
When you enter, you are welcomed by a light-filled great room with soaring 20-foot ceilings, cathedral windows, and views of mature, lush trees. Engineered hardwood flooring, recessed lighting, a grand staircase with decorative iron rails, and a gas log fireplace with a custom mantle create a warm ambiance, while glass French doors open to a private backyard oasis. The open-concept design connects the living, dining, and kitchen areas —perfect for entertaining family and friends.
The kitchen features all stainless-steel appliances including a French door refrigerator, split level dishwasher for small or large loads, double sink, and Viking 6-burner gas stove, oven, and range hood complete with lighting and a heat lamp. It is appointed with granite countertops, a custom tile backsplash, and a counter bar with pendant lighting. Adjacent is a formal dining room perfect for large gatherings and enhanced by a built-in wine cooler and elegant multi-tiered lighting.
The main level also offers a generously sized bedroom with a west facing window, a full bath with a beautifully tiled tub and shower combination, and a thoughtfully designed laundry room with natural light and ample storage.
Upstairs, the primary ensuite is a spacious retreat with a serene balcony overlooking the lush backyard, walk-in closet with custom shelving, and a spa-inspired bath with dual sinks, a walk-in tile shower, and soaking tub.
The second upstairs ensuite features a walk-in closet with custom shelving, full bath with a walk-in tile shower, dual sinks, and a private west facing balcony with a redwood pergola perfect for enjoying beautiful sunsets.
A beautifully landscaped private backyard awaits through the French doors from the great room. It features a built-in barbeque with sit-at stone bar, paved patio, and a tranquil water fountain. The front and back yards offer custom landscaping, automated drip and sprinkler systems, automated landscape lighting, and house accent lighting. Two large exterior utility closets enhance storage space.
Trilogy at Monarch Dunes offers resort style living with two golf courses, dining, clubhouse, pools, fitness center, tennis, pickleball, and much more.
Location
State CA
County San Luis Obispo
Area Npmo - Nipomo
Zoning RSF
Rooms
Main Level Bedrooms 1
Interior
Interior Features Balcony, Ceiling Fan(s), Separate/Formal Dining Room, Granite Counters, High Ceilings, Open Floorplan, Recessed Lighting, Storage, Tile Counters, Bedroom on Main Level, Multiple Primary Suites
Heating Forced Air
Cooling None
Flooring Carpet, Tile, Wood
Fireplaces Type Gas, Great Room
Fireplace Yes
Appliance 6 Burner Stove, Built-In Range, Dishwasher, Freezer, Gas Oven, Gas Range, Gas Water Heater, Microwave, Refrigerator, Range Hood
Laundry Inside, Laundry Room
Exterior
Exterior Feature Barbecue, Rain Gutters
Parking Features Door-Single, Driveway, Garage Faces Front, Garage, Paved
Garage Spaces 2.0
Garage Description 2.0
Fence Block
Pool Heated, In Ground, Lap, Association
Community Features Biking, Curbs, Golf, Gutter(s), Horse Trails, Lake, Park, Storm Drain(s), Street Lights, Sidewalks
Utilities Available Electricity Available, Natural Gas Available
Amenities Available Bocce Court, Clubhouse, Fitness Center, Golf Course, Horse Trail(s), Meeting Room, Meeting/Banquet/Party Room, Outdoor Cooking Area, Barbecue, Picnic Area, Playground, Pickleball, Pool, Pet Restrictions, Spa/Hot Tub, Tennis Court(s), Trail(s)
View Y/N No
View None
Roof Type Concrete,Tile
Porch Patio
Total Parking Spaces 2
Private Pool No
Building
Lot Description 0-1 Unit/Acre, Back Yard, Drip Irrigation/Bubblers, Front Yard, Landscaped
Dwelling Type House
Story 2
Entry Level Two
Foundation Slab
Sewer Private Sewer
Water Private
Level or Stories Two
New Construction No
Construction Status Turnkey
Schools
School District Lucia Mar Unified
Others
HOA Name CCMA/WMA
Senior Community No
Tax ID 091602035
Security Features Carbon Monoxide Detector(s),Fire Detection System,Fire Sprinkler System,Smoke Detector(s)
Acceptable Financing Cash, Cash to New Loan
Listing Terms Cash, Cash to New Loan
Special Listing Condition Standard
Virtual Tour https://977Jacqueline.com/

“My job is to find and attract mastery-based advisors to the shop, protect the culture, and make sure everyone is happy! ”






